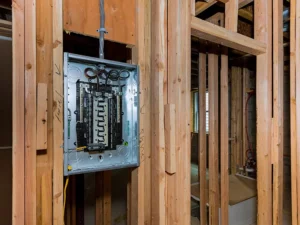 Planning a home remodel? Don’t overlook the electrical system—it’s the backbone of modern comfort and convenience. Whether you’re upgrading a kitchen, adding a room, or finishing a basement, it’s crucial to factor in your current electrical capacity and future needs. Start by consulting a licensed electrician early in the planning process. They can assess your existing panel, identify any code compliance issues, and help plan for additions like new lighting, outlets, or high-powered appliances.
Planning a home remodel? Don’t overlook the electrical system—it’s the backbone of modern comfort and convenience. Whether you’re upgrading a kitchen, adding a room, or finishing a basement, it’s crucial to factor in your current electrical capacity and future needs. Start by consulting a licensed electrician early in the planning process. They can assess your existing panel, identify any code compliance issues, and help plan for additions like new lighting, outlets, or high-powered appliances.
Next, think about functionality and lifestyle. Remodeling is the perfect time to reconfigure switch and outlet placements to better suit your daily routines. Consider adding USB outlets, smart home features, or dedicated circuits for home offices and entertainment systems. Planning ahead for things like under-cabinet lighting, ceiling fans, or electric vehicle chargers will save time and money down the road—and reduce the chance of last-minute changes or delays.
Safety should always come first. If your home has outdated wiring like knob-and-tube or aluminum, a remodel is an ideal opportunity to replace it with modern, safer materials. Adding arc fault and ground fault protection (AFCIs and GFCIs) in the right places—like kitchens, bathrooms, and outdoor areas—is not just smart, it’s often required by building codes. Upgrading your electrical panel may also be necessary to support increased demand, especially in older homes.
Coordinate with all your contractors to ensure seamless integration between trades. Plumbers, HVAC techs, and electricians all need access to wall and ceiling cavities at different stages, so a clear timeline and communication plan is key. Document your electrical plans and take photos before drywall goes up—future you (or your electrician) will thank you. With a thoughtful approach, your electrical system will be safe, efficient, and ready to power your newly remodeled space for years to come.